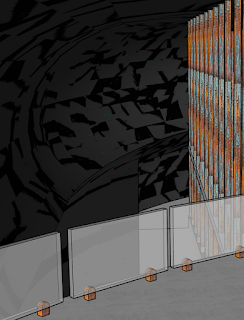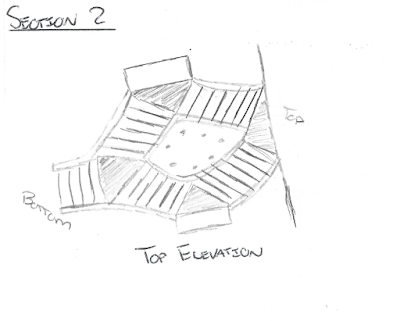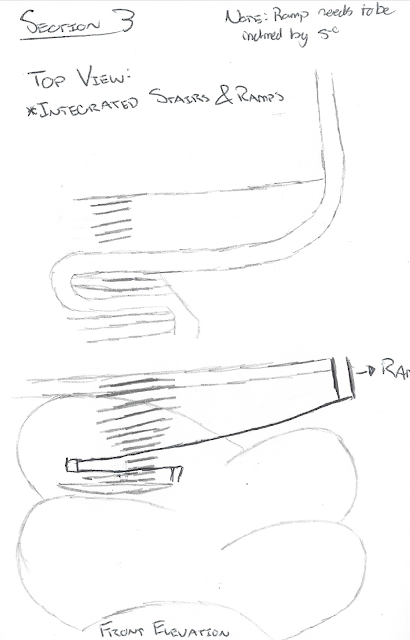My selected Hero Shot:
My selected Detailed Shot:
The model design presents as an elaborate combination of curved parts that interact to create a large, functional spaces. The detailed shot presents half of the building as sectioned, revealing the underground area for Auto-Fabrica. The detailed shot on the other hand depicts entrance foyer of the building, which is situated below the two top levels. This shot depicts a display for the Auto=Fabrica motorbikes and introduces an industrial style that mixes hard materials with soft shapes.
Other images:
 |
ABOVE: View from the entrance |
 |
ABOVE: View down towards the entrance. |
 |
ABOVE: Staircase from showcase level to top level (Barnabi Freeman). |
 |
ABOVE: Side View |
 |
ABOVE: Section of the 3D Model.
Note: Lumion was not used because I found it difficult to alter the flooring to carve in some of the underground spaces. This was just one of the attempts.
|






























