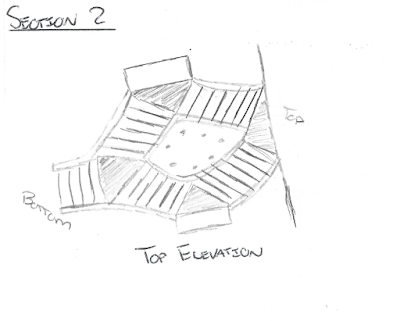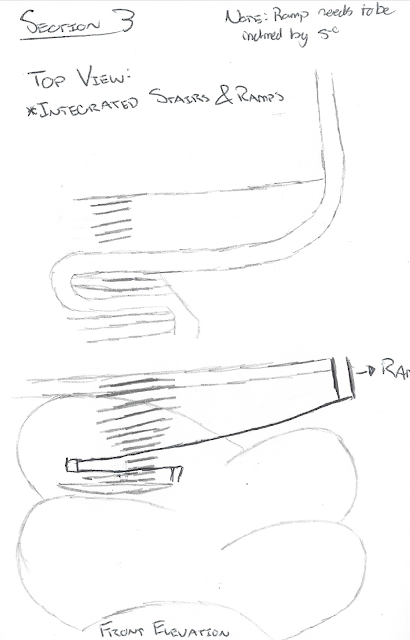 |
Above: Depicts a potential path to the 1st story from the ground floor. |
 |
| Above: Depicts a potential path to the 1st story from the ground floor. |
 |
Above: Depicts a potential path to the basement level from the ground floor through the use of a intertwined ramp and staircase. |
 |
Above: Depicts a potential path to the 1st story from the ground floor, through the use of circular stairs |
 |
Above: Depicts a potential path to the basement level from the ground floor through the use of a intertwined ramp and staircase. |
SKETCH-UP MODEL
The sketch up model implements a combination of Section 1 and 4, as well as Section 5. The use of a circular set of stairs in a large open space, represents a spacial artwork that provides an opportunity for individuals to be transferred on a metaphorical journey. This idea of a journey is even more prevalent in the second representation of the stair, where an individual is given an opportunity to choose their own path and thus experience their own unique journey.
STAIR 1








No comments:
Post a Comment