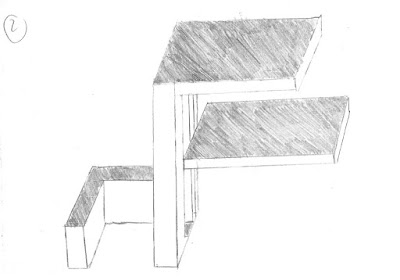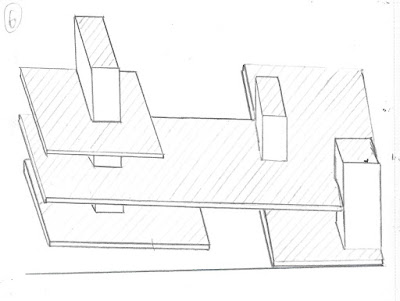 |
| Sketch 1 |
 |
| Sketch 1 Back and Right Perspective |
 |
| Sketch 2 |
 |
| Sketch 2 Back and Left Perspectives |
 |
| Sketch 3 |
 |
| Sketch 3 Left and Back Perspective |
 |
| Sketch 4 |
 |
| Sketch 4 Back and Right Perspective. Note: I an unsure why the perspectives were not scanned with straight lines as they are in my notebook. |
 |
| Sketch 5: This sketch is more literal in that I tried to create a generic floor plan |
 |
| Sketch 5 Left and Right Perspectives |
 |
| Sketch 6: Once again this sketch was a generic attempt to create a buildings outline (although it was not required). |
 |
| Sketch 6 Back Perspective |
LUMION RENDER: Perspective 4
 |
| Site Context |
 |
| Perspective 4 |
THEORY: NEWS ARTICLE
https://architectureau.com/articles/architecture-as-social-facilitator-the-architecture-symposium-brisbane-2019/
The news article above, " Architecture as social facilitator: The Architecture Symposium, Brisbane 2019," not only stresses the importance of delivering architecture beyond "built form," but highlights the need for architecture to evoke feelings that connects humanity and serves "our own human condition."
Hence I have chosen that for architecture to serve as a social facilitator, it must reflect the following three words:
- Stimulate
- Transcend
- Ambition
Thus, the Architectural theory of the design is to stimulate individuals into attaining a certain emotional and physical ambition, which is derived for the designs ability to transcend the past and time.



No comments:
Post a Comment